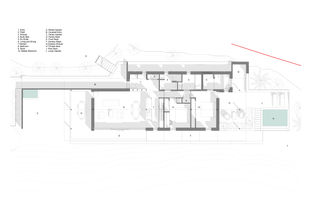

Asturias House
Sole Practitioner with Dolmen Architects
Architectural Consulatant
Status: Delayed
The site is nestled on a south-facing hillside in the Consejo of Onis, Asturias, Northern Spain. The steep 1200sqm hillside at an elevation of over 400m provides breathtaking panoramic views of the valley and the Picos de Europa.
The design adheres to strict planning regulations in the area, featuring clay tiles, a pitched roof, external timber finish for all joinery, and stone or white render for wall finishes. The site includes a protected building, which will be converted into an annex for visitors that can be rented to tourists in the summer.
Internally, the house will feature a simple material palette of pine, microcement, and hand-made tiles. The construction method is timber frame, which provides a sustainable and eco-friendly solution. Natural ventilation is used in combination with the design's solar gains regulation to ensure a comfortable indoor environment without relying on mechanical systems.
The 110sqm main house also features several external decks and gardens, one of which includes a small infinity pool, offering a seamless interaction with the surrounding landscape













